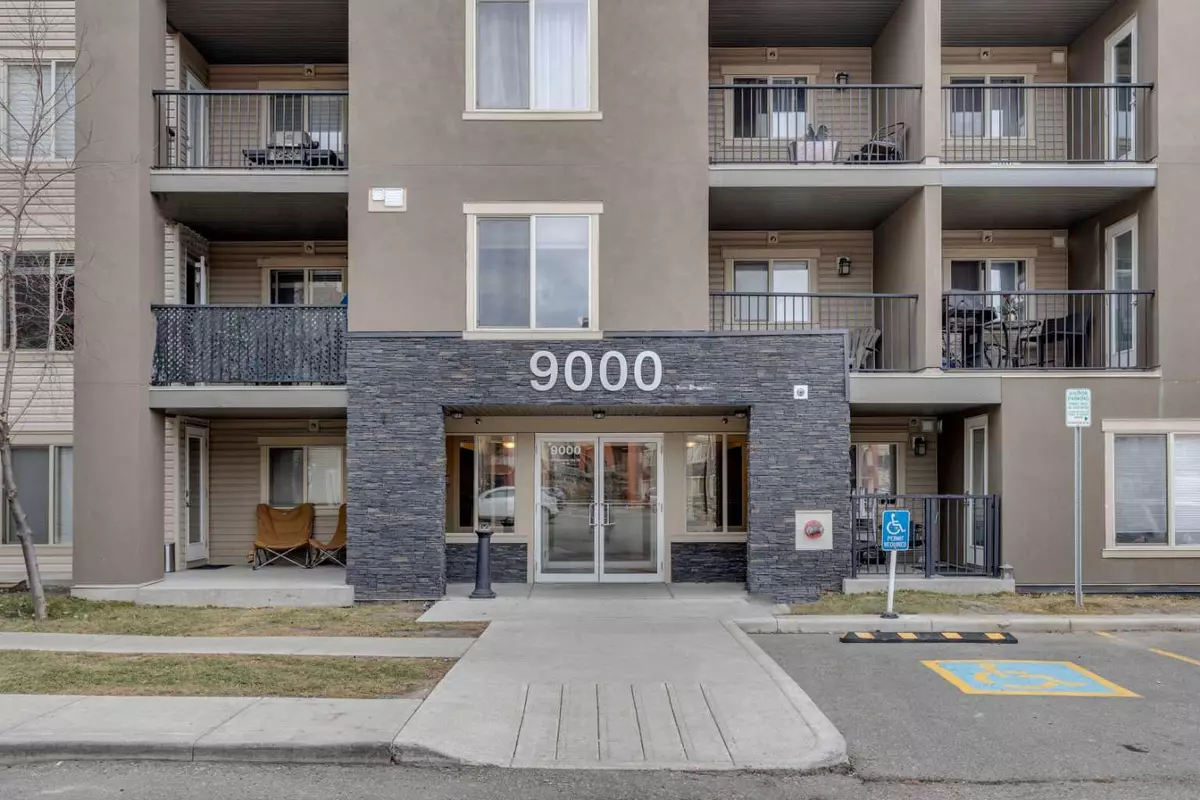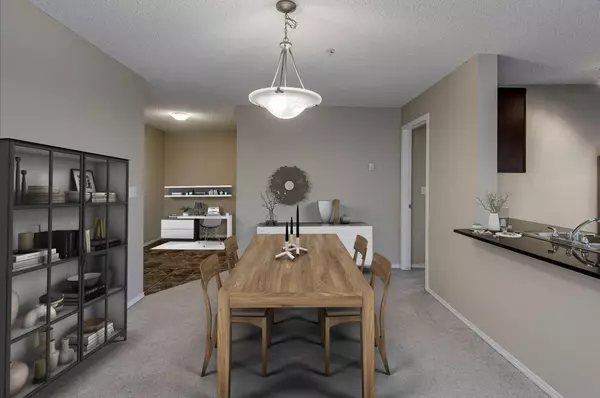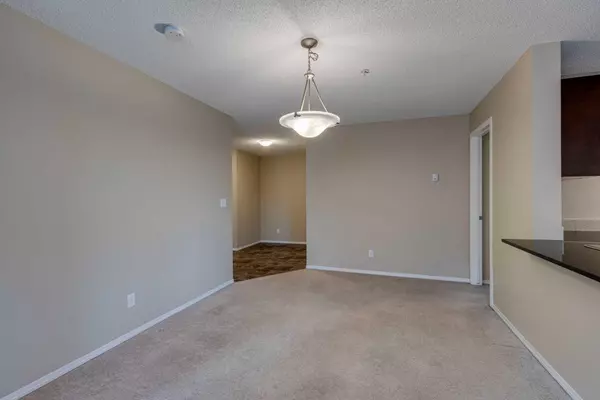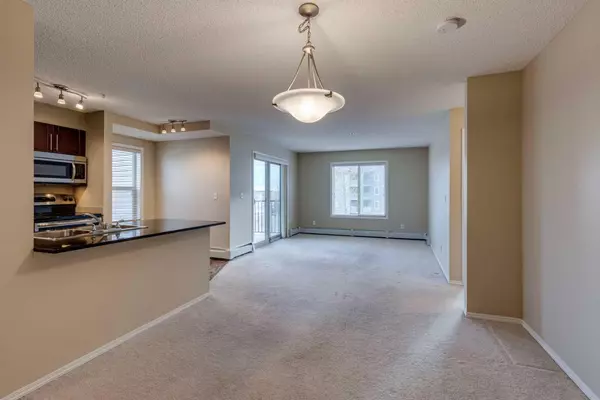$305,000
$298,000
2.3%For more information regarding the value of a property, please contact us for a free consultation.
2 Beds
2 Baths
973 SqFt
SOLD DATE : 12/29/2023
Key Details
Sold Price $305,000
Property Type Condo
Sub Type Apartment
Listing Status Sold
Purchase Type For Sale
Square Footage 973 sqft
Price per Sqft $313
Subdivision Downtown
MLS® Listing ID A2090756
Sold Date 12/29/23
Style Low-Rise(1-4)
Bedrooms 2
Full Baths 2
Condo Fees $560/mo
Originating Board Calgary
Year Built 2015
Annual Tax Amount $1,393
Tax Year 2023
Lot Size 976 Sqft
Acres 0.02
Property Description
Fantastic corner-unit, 2bd, 2bth + office/den with Titled underground parking and additional ground level stall! This is an extremely spacious & bright layout, which is the most desirable in the whole complex. The foyer greets you with excellent natural light coming in from loads of windows, only available with a corner floorplan. A flex office/den is to your immediate left and blends into the open kitchen with quartz counters s/s appliances and an eat-in nook, which is all adjoining to the huge living room, great for various furniture layouts. The balcony is perfect for a nice barbeque, enjoying the beginning of the day or savouring the ending. A large primary suite features a walk through closet and 3pc ensuite. The generous 2nd bedroom is nearby the full 4pc main bath. There is a Titled underground stall and another leased above grade stall. Excellent location and close to shopping, commuting and amenities. Great size at 973 SqFt and priced at superb value. Ready for quick possession.
Location
State AB
County Airdrie
Zoning M3
Direction NW
Rooms
Other Rooms 1
Interior
Interior Features Elevator
Heating Baseboard
Cooling None
Flooring Carpet, Linoleum
Appliance Dishwasher, Electric Range, Range Hood, Refrigerator, Washer/Dryer, Window Coverings
Laundry In Unit
Exterior
Parking Features Parkade, Stall, Underground
Garage Description Parkade, Stall, Underground
Community Features Shopping Nearby
Amenities Available Other
Porch Balcony(s)
Exposure SE
Total Parking Spaces 2
Building
Story 4
Architectural Style Low-Rise(1-4)
Level or Stories Single Level Unit
Structure Type Wood Frame
Others
HOA Fee Include Common Area Maintenance,Heat,Insurance,Professional Management,Reserve Fund Contributions,Sewer,Snow Removal,Water
Restrictions Board Approval
Tax ID 84591377
Ownership Private
Pets Allowed Restrictions
Read Less Info
Want to know what your home might be worth? Contact us for a FREE valuation!

Our team is ready to help you sell your home for the highest possible price ASAP

"My job is to find and attract mastery-based agents to the office, protect the culture, and make sure everyone is happy! "







